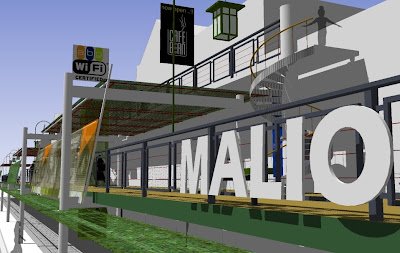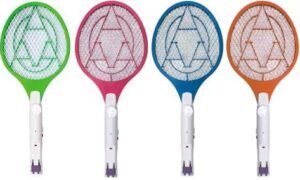
project background
the design was submitted for a competition held by architecture student of University of Indonesia during the architecture fair 2008. the theme was ‘architecture beneath surface’. honestly i didn’t understand so well about the theme. but the point was to create an architectural design which overcome the problem in urban spaces. since it was allowed to be in our own location, i chose malioboro as the project site. this is a place that has many problems of urban spaces to overcome.
site photos along malioboro >


problem issues
the site problems were taken from two main issues in malioboro. first is the narrow space for pedestrian and the problem of commercial building facade. the vehicular oriented in malioboro corridor makes the use of spaces getting narrow because some are used to be the parking lot. lots of vendors along the stores also bring less comfort for walking people. and then the uniques of origin stores facades along malioboro which has the style of holland, java and china that has been manipulated or covered by the modern commercial facades.
concept skecthes
the next step is then to raise the idea that is able to overcome the two main problems in the same time through design. the idea is to build the new system of pedestrian walkway that it was little bit away from the theme ‘architecture beneath surface’, i chose to fix the urban problem by lifting up the walkway as the alternative solution. design infill by the ‘pedestrian bridge’ tried to give alternative solution that physically made to ‘bridge’ between the two issues.


the design infill
beside the walkway bridge, the new pedestrian also to accommodate green system to give the shade to walking people and to control the micro climate around the malioboro corridor. the media of wall of expression about art or social message to balance the commercial advertising. the design is more frequent distance so not to disturb the main facade of the building and uses the transparent material. this system is then superimposed into the existing site right along the building for around 75 meters.



new corridor facade >

pedestrian bridge facade >


design benefits to site context
the infill design intentionally to work like this, by lifting up the pedestrian to the higher the street level, the problem of pedestrian space in the ground is solved. then the new connection between the pedestrian bridge and the line of commercial building will give new access to second floor from outdoor-which are yet commercially used in some stores- so that it will turn out the spaces to be more economic value.
section > relation between bridge and buildings
direct access to 2nd floor stores from the new walkway bridge. the bridge is also adaptable as an emergency bridge since it’s direct to connect to outdoor.

the walkways bridge design wider to make comfort in walking. the commercial signages that hide the unique facade will be less and to be more designed in pedestrian scale since it becomes pedestrian walkways >


green roof for micro climate, the outdoor cafe can be placed under this green roof >


finally, the infill design gives new image of malioboro corridor that is the mix between contemporary and classic architecture style. the new bridge as the public facilities also intentionally to give the visitors a new urban scene of malioboro corridor from outdoor, to feel the athmosphere of urban buzz from the higher place.

Terimakasih telah membaca di Aopok.com, semoga bermanfaat mulai lah buat iklan gratis di Iklans.com dan lihat juga di situs berkualitas dan paling populer Piool.com, peluang bisnis online Topbisnisonline.com dan join di komunitas Topoin.com.

























